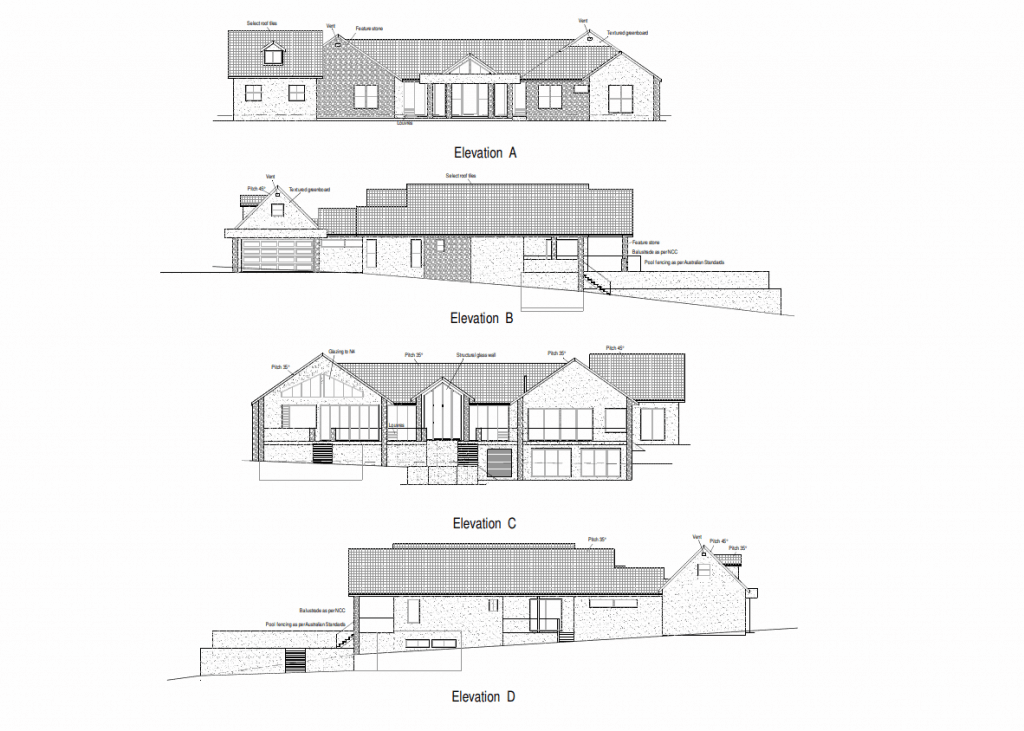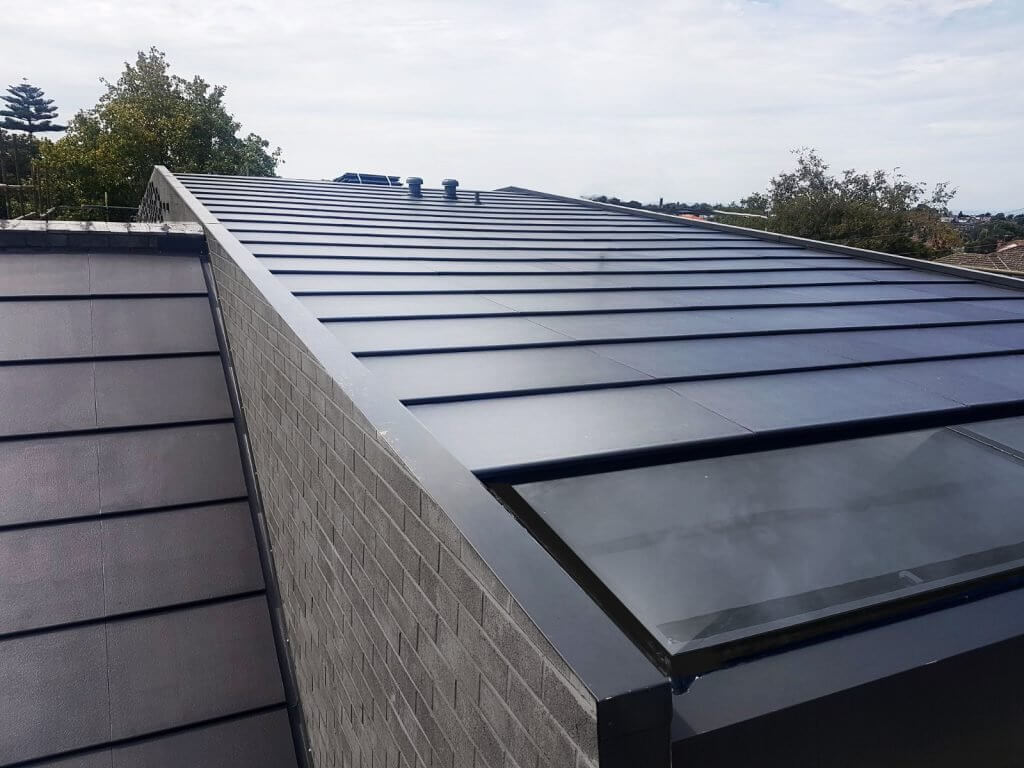The property at Wongawallan Road has been a labour of love for owners S & Y Quilkey. They’ve owned this property for 15 years. In that time they have planted 8,000 rainforest trees, using over 150 species, and given 5 of the 8 acres back to the rainforest.
This is clearly a property that the owners have invested themselves into. They’ve seen the forest recover, and the birds and animals come back. We’re very flattered therefore that they have chosen Darren Sander Building & Design to build their home on this land.
They chose us on recommendation from a neighbour. We met with them, they were impressed by our work and have chosen us for this build.
When they visit the property they stay in a holiday cottage. That will be moved and we’ll build on the land where it resided.
Below you can see the elevation plans for the new build.

Environmental Build
While the size of this home means its embodied energy is high, the overall use will be low. Through the use of clever technology and sensible design, the home will be energy neutral.
The owner is keen of build a big “kick-arse” home that is also sustainable. This home can serve as an example of what is possible. It will also explore elements of technology that can trickle down to other builds and help form a sustainable building technology.
There are some elements of the build that are conventional ways of saving energy. Big eaves overhang and shade the house, for instance. Other elements are using new technology. Such as the Tractile solar roof.

The Tractile roof is more than just an elegant roof. It provides heated water and solar energy to power the home. Solar panels lose efficiency at 25C. To combat that problem the Tractile panels use a heat exchange to remove that heat, heating water in the process. The water heats to 40C, which is then used for under floor heating, pool heating and domestic use. The solar power will be fed into the home and stored in batteries.
Design Elements
The home will be a single story house with wine cellar and gym below. Very high pitched gabled roofs will enclose the home that takes advantage of its views of coast with a full glass frontage. It will use a thermally efficient glass, similar in efficiency to double glazing.
One very striking element of the home will be the infinity edge pool that will allow the owners to swim out straight into the Surfers Paradise skyline.

This home is an exciting opportunity to work with the best in sustainable design. We look forward to showing you more updates as the build progresses.
