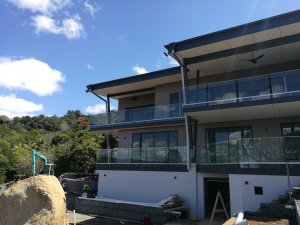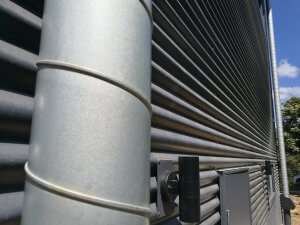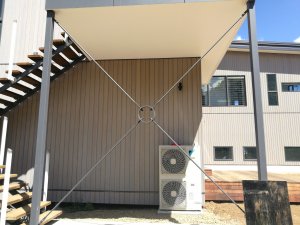Nearing completion, the Curtis Road build is Darren Sanders’ biggest build to date. With about one month to go we’re now witnessing a home emerge in a form where you can comprehend the finished product.
This home has been constructed on approximately 12 acres of privately owned bushland, the building is part of a larger private estate. As the body corporate owns the land in front of the build, this home can never be built out. The unobstructed views of Palm Grove Forest and the Gold Coast beyond will always be a large part of this property’s appeal.
The house spans across three levels. With garage and workshops below, the second floor boasts guest rooms, and top level comprises the kitchen, sitting room, office and master bedroom. The main bedroom features a large double shower ensuite and walk in robes.
The design of the house was delivered by the owner, who has also built the pool and spa. The design presented several engineering challenges, all neatly hidden in the overall design. Things like the canter-levered balconies, which stretch back into the house and form the ceilings below. They required a slight grade and so the ceiling below slopes perceptively, but this well is hidden by good design and quality workmanship.
Darren Sander builds with a group of trusted and experienced trades and craftsman. He’s able to control quality by using the best available labour and materials. On a job like this, where quality is the premium objective, this has been achieved by utilising the skill of great local tradespeople. Darren has a strong focus on working with people within his community and has known some of these men for decades although he calls upon experts from outside of the area when required. With strong connections throughout SE Queensland Darren Sander Building & Design can be relied on to deliver this kind of quality in all their work.
There are many relatively industrial elements to this build. They sit lightly within the building and are softened by the use of high quality finishings. For instance, the Gabion retaining walls were extended out into the driveway and topped with a raw timber.
For more images of the project you can view the project page with its full gallery.





